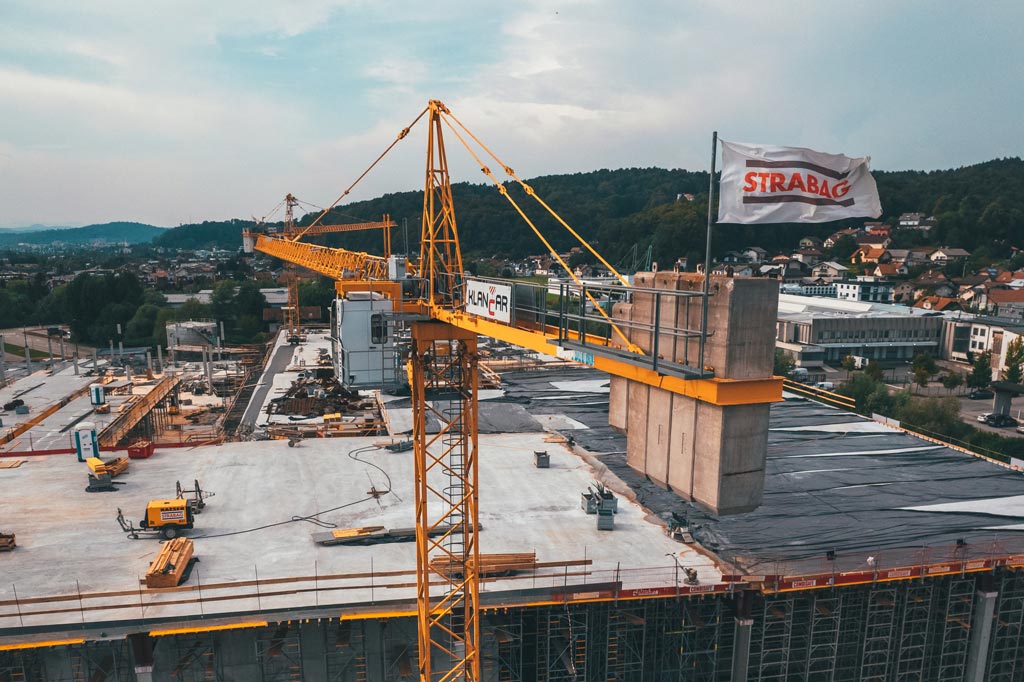Za zagotavljanje najboljših izkušenj uporabljamo piškotke, ki služijo shranjevanju in/ali dostopu do podatkov o napravi. Soglasje za te tehnologije nam bo omogočilo obdelavo podatkov, kot so vedenje pri brskanju ali edinstveni ID-ji, na tem spletnem mestu. Neprivolitev ali preklic privolitve lahko negativno vpliva na nekatere zmožnosti in funkcije.
Tehnična hramba ali dostop sta nujno potrebna za zakonit namen omogočanja uporabe določene storitve, ki jo naročnik ali uporabnik izrecno zahteva, ali izključno za namen prenosa sporočila prek elektronskega komunikacijskega omrežja.
Tehnično shranjevanje ali dostop je potreben za zakonit namen shranjevanja nastavitev, ki jih naročnik ali uporabnik ni zahteval.
Tehnično shranjevanje ali dostop, ki se uporablja izključno v statistične namene.
Tehnično shranjevanje ali dostop, ki se uporablja izključno za anonimne statistične namene. Brez sodnega poziva, prostovoljnega izpolnjevanja obveznosti s strani vašega ponudnika internetnih storitev ali dodatnih zapisov tretje osebe informacij, shranjenih ali pridobljenih samo za ta namen, običajno ni mogoče uporabiti za vašo identifikacijo.
Tehnično shranjevanje ali dostop je potreben za ustvarjanje uporabniških profilov za pošiljanje oglaševanja ali za sledenje uporabniku na spletnem mestu ali na več spletnih mestih za podobne trženjske namene.





